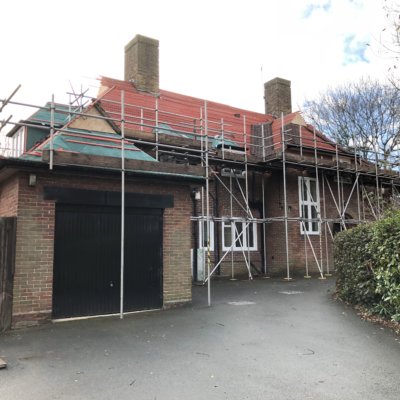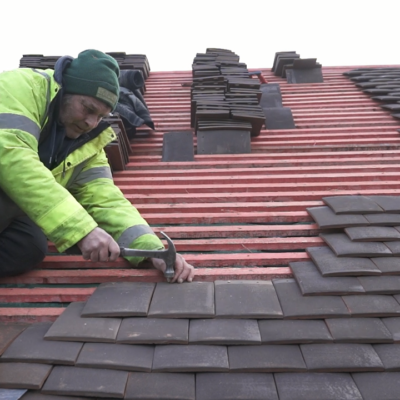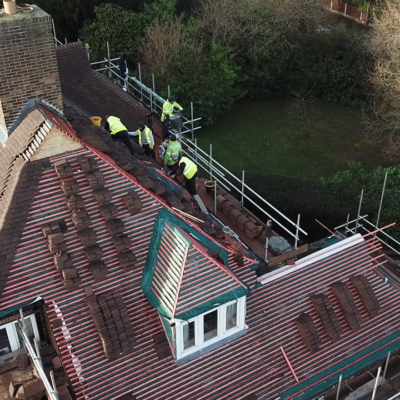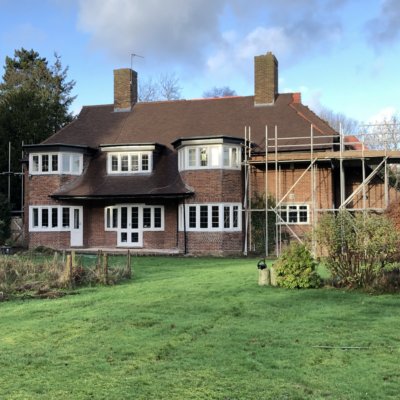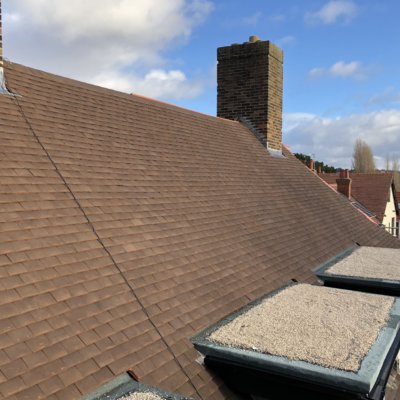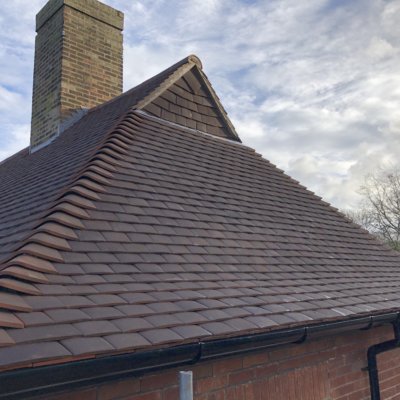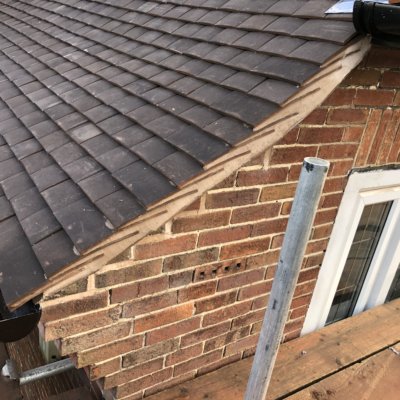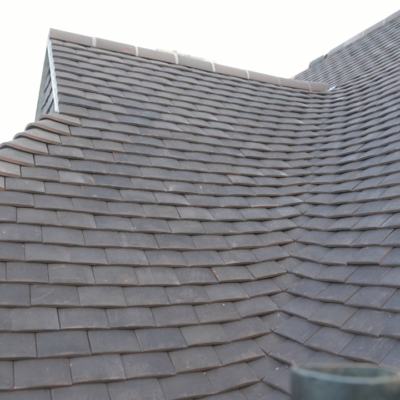Situated in the Wirral village of Upton, ‘The Vicarage’ is a large ecclesiastical domestic dwelling set in approximately one acre. This five-bedroom property consists of a traditional brick construction, with a clay plain tile roof covering a traditional ‘purlin and rafter’ frame. However, the conventional roof description perhaps stops there, as the roof covering consists of several advanced and quirky features such as laced valleys, changes in roof pitch and raking abutments.
Early in 2008, the owners of the building decided to initiate an overhaul of the building’s tired roof by replacing the full covering alongside renewal of the fascias and soffits. The project would also include new leadwork, flat roofs, insulation and rainwater goods.
As a company renowned for its quality roofing projects, Emerton Roofing we were approached by the client’s architect to provide quotations to restore this roof covering to its former glory, recreating the advanced features such as the laced valleys and vertical tiling alongside peripheral details such as built-up flat roofs. Upon submitting our tender, we were delighted to be awarded the contract.
Work soon commenced on site with the erection of a perimeter eaves level scaffold by our in-house scaffold team. Skips were then delivered before our tiling teams successfully stripped (removed) the roof covering. Due to ‘delamination’ of the tiles, there was no salvage, resulting in all tiles being placed in our hardcore skip. It is common practice for our operatives to segregate waste into hardcore, timber, metal and non-recycling skips in attempt to recycle as much as possible.
Following stripping, our team proceeded to comprehensively insulate the roof space. Half of the roof space consisted of a vaulted ceiling (where the ceiling is attached to the underside of pitched roof rafters) whereas the remainder was a traditional flat loft space. In the vaulted areas, we spent considerable time tightly inserting slab insulation between the rafters, ensuring adequate airspace between the insulation and felt was maintained. The flat areas were thoroughly covered with 300mm of quilt insulation, ensuring sufficient u-values were achieved.
Following the insulating we renewed the fascias, soffits and rainwater goods. This involved carefully stripping the existing fatigued timber/plastic details and replacing them with suitable replacement UPVC. The installation of fascias and soffits was carried out with particular attention to detail, with polytop fixings perfectly inline and at suitable intervals. Over fascia vents were then installed to allow airflow in the roof void. The guttering followed, fixed to correct height and falls, cut carefully to allow for suitable contraction and expansion within the unions.
The next part of the process was the application of felt and battens. The battening of this unique 290m2 roof presented a challenge as each row of tiles (on all slopes) would have to perfectly correspond, to allow the special ‘hip’ fittings and the laced valleys to function. Our teams rose to this challenge admirably. After premium breathable membrane was attached, batten gauges (spacings) were formulated before BS5534 battens were fixed using galvanised nails. The ‘background components’ we elected to use are considered among the best available. We are great believers in doing the job once and doing it right.
In the meantime, our flat roofing team embarked on the renewal of the dormer roof coverings. This involved removing the old covering and renewing with a three layer pour and roll style built-up felt roof.
Moving onto the tiling, we were able to mark the roof out before the loading and subsequent tiling process could begin. It was important that at this point that quality was the focus, rather than speed. Tiles began to be laid and were fixed twice at perimeters and on each fifth course using copper clout nails. Details were completed one by one by our talented tradesmen, recreating the roofs former glory. In unison with careful construction of the ‘details’, fellow team members tiled the larger sections of open roof.
Our tradesmen conducted the tiling section of the job to an incredibly high standard. Side laps were carefully considered, cuts were neatly made and mortar work neatly applied. In conjunction quality leadwork was installed and patinated in a professional manner. Attention to detail to did not waiver as a result and other attractive details such as dentil slips in the end ridge’s mortar work and clear tile edges in verges demonstrated commitment to excellent workmanship.
Following tiling and subsequent ‘ridging’, the skips and scaffold were removed. A thorough cleaning and tidying of the site then brought the project to a successful conclusion.
Our client was delighted with the finished project and thanked us for not only quality workmanship but also proper communication throughout.
Months later, we were proud to be recognised by the National Federation of Roofing Contractors for our work at the Vicarage, through a nomination in their ‘Tiled Roof of the Year’ category.
