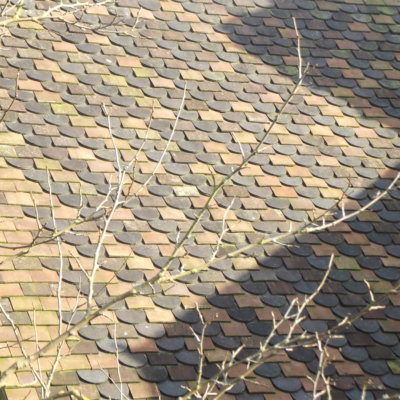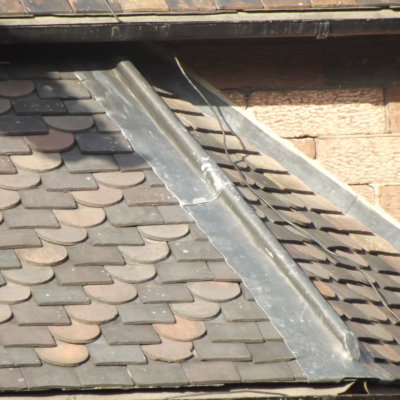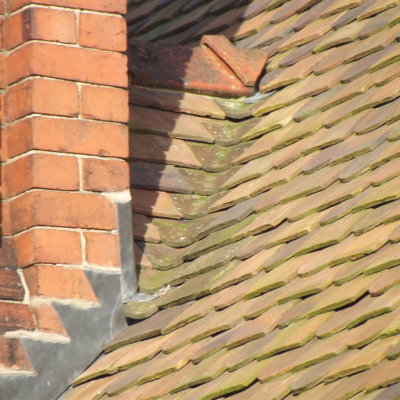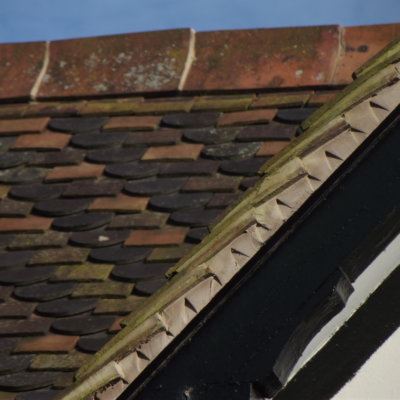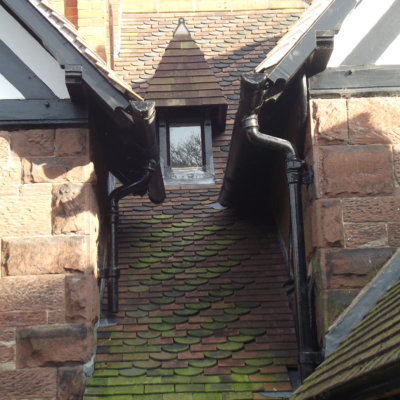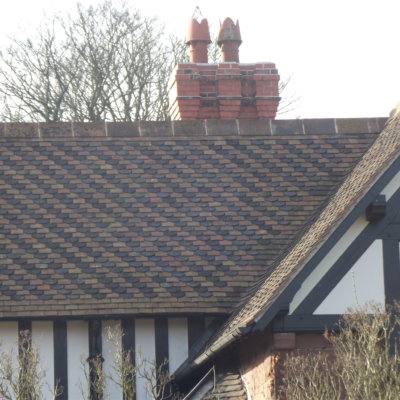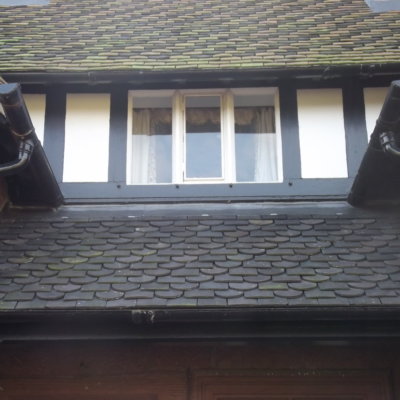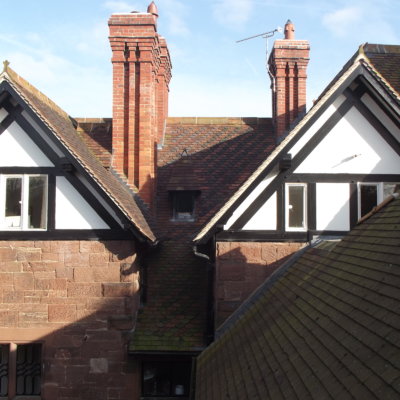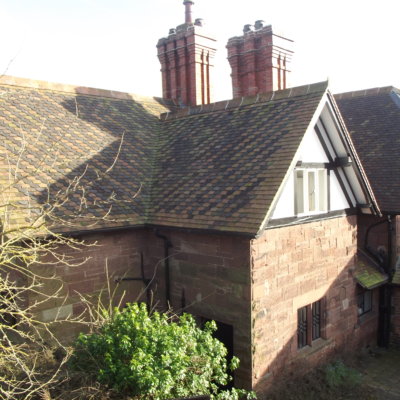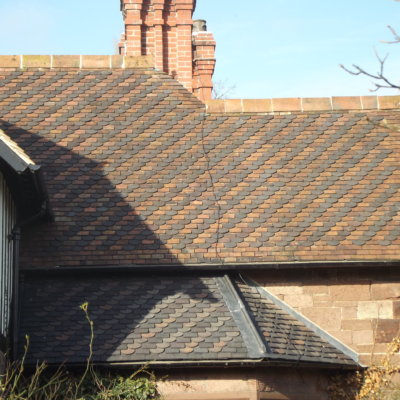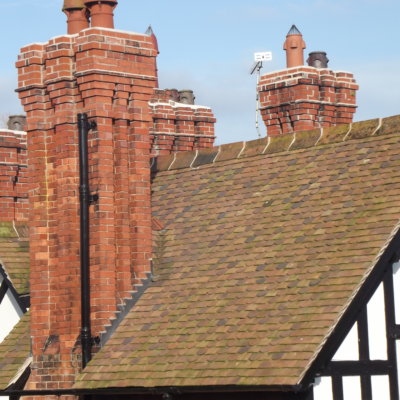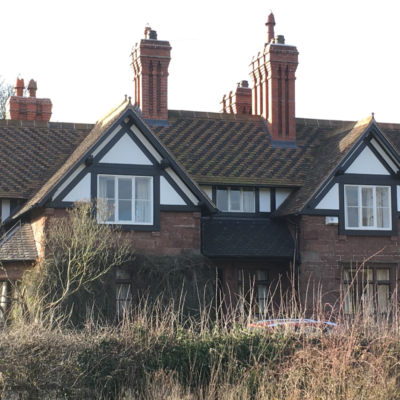The Boat House is a heritage building featuring stunning architecture ahead of its time. This iconic building features a collection of highly decorated roof slopes, through the use of ‘handmade pattern tiles’. In 2016, Emerton Roofing were selected to carefully restore the roof coverings and return them to their former glory.
In total the residential dwelling was covered by 21 unique roof slopes, each featuring a special diagonal pattern made up from red and blue (bullnose) handmade clay plain tiles. This special and one off project required Emerton Roofing to call on years of experience and assembled resources to recreate this exceptional spectacle.
The project began with consultation with the local bat conservation team, to ensure correct provisions were made for the bats inhabiting the roof. This resulted in a carefully selected project start date and the installation of ‘bat boxes’ surrounding the building.
After necessary safety assessments had been made, our directly employed scaffold team were the first operatives on site and erected a full eaves level perimeter scaffold. We were careful to build the scaffold in such a way that tiles on lower slopes were protected, in order to preserve them for their next term.
Following the delivery of skips to site, our experienced heritage tiling teams were able to make a start carefully removing the 19th century tiles. Re-usable tiles were stacked and sorted for re-use, whilst battens were placed into the ‘wood’ skip whilst unusable tiles and torching were placed into the ‘hardcore’ skip. As standard practice, we separate our waste in order recycle unwanted products.
Once the tiles were removed, it was the turn of our joiner to visit, to replace several defective sections of rafter and wall plate. This was done to match the existing pattern using locally sourced hardwood.
Our pitched roofing team upgraded the insulation within roof space. As the ceiling was vaulted, this required the use of ‘slab insulation’ between the rafters. We ensured that we selected an insulation depth which would allow a ventilated airspace between the insulation and the back of the felt, as this is key to avoiding future condensation issues.
It was at this stage we were able to ‘felt and batten’ the roof. On this particular project, we selected to use a bitumen based underlay (1F) as this is preferable for bats and is also more sympathetic to earlier roofing method. As per the majority of our projects, we chose to use BS5534 batten, which is superior timber for purpose due to special factory grading and wood treatment application. British Standard roof battens can be identified on a roof by bright colour treatments applied by individual manufacturers. Our battens were fixed to rafters using long lasting 65mm galvanised nails.
Due to the complexity of this roof structure, the battening process required our talented tradesmen to be at the top of their game. It was imperative that the batten gauges was formulated in such a way that would allow batten courses to align across all slopes, thus allowing the circa 500 ‘purpose made valley’ tiles to work across the roof. This quite a challenge when differing pitches and rafter lengths are considered. Equally, it was important that battens spacing was constant to avoid distortion within the diagonal tile pattern.
Once battened, our scaffold teams returned to site to extend the scaffold up and around the heads of the chimneys. Our bricklayer proceeded to repoint and reflaunch the heads of the chimneys in suitably gauged mortar. The chimney scaffolds were then safely removed.
In the meantime, Emerton management scoured reclamation yards across the region in order to source matching tiles to make up the deficiency left by unusable tiles. These were subsequently delivered to the project and hoisted up to roof level.
It was now time for our tiling teams to lay the tiles and recreate this roof’s characterful pattern. Slope by slope, the plain and bullnose tiles were carefully loaded onto respective slopes before alternative placement to create the diagonal effect. These vintage tiles did not contain nail holes, we therefore spot bedded the tiles (using cement mortar) to the perimeters and on each fifth course.
The verge and ridge mortar work followed. As per the request of the local conservation officer, we formed a bespoke pattern within the verge mortar work in order to recreate an ‘alternative’ original detail.
The remaining scaffold was dismantled and to the overwhelming satisfaction of the occupant, the project drew to a successful completion.
Six months later, Emerton Roofing were extremely honoured to be recognised for their work restoring The Boat House with the ‘Heritage Roof of the Year’ award at the 2016 National Roofing Awards.
