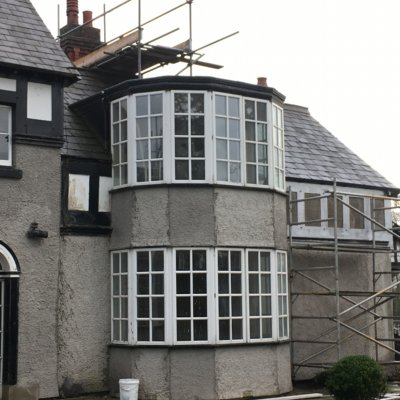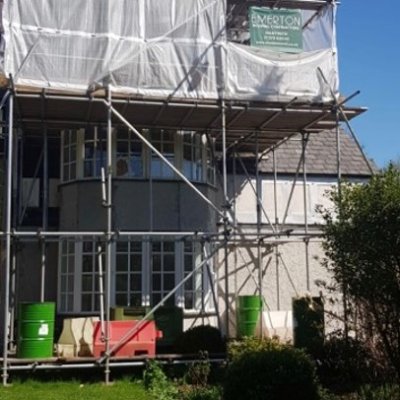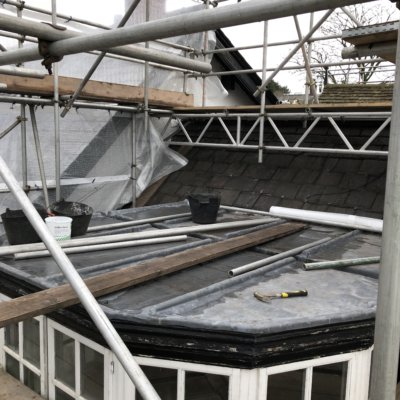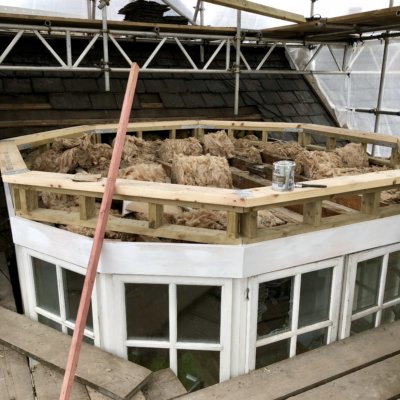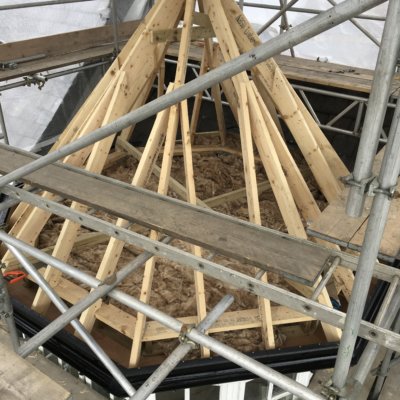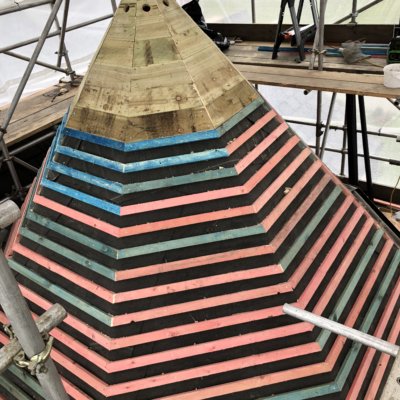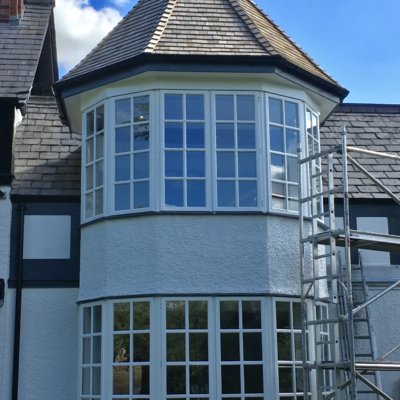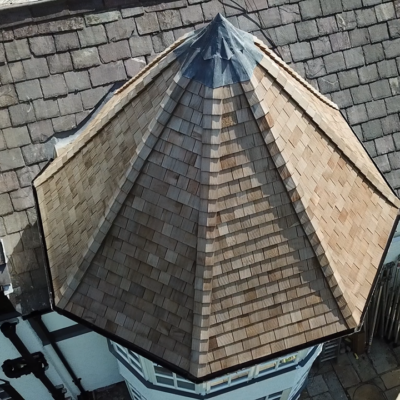This fascinating project involved the conversion of a failing bay window flat roof, into a stunning eight-sided pitched tower.
The project’s location was within the grounds of a grade II* listed 17th century country estate, in the heart of the Cheshire countryside. In 2018, the new owners of the property decided to initiate an overhaul of the buildings within the estate. This was for both building need and personal taste (aesthetic) reasons… the section of the project Emerton Roofing performed fell into both of these categories.
Our customer decided the fact work was needed to this bay roof presented great opportunity – to create a signature and prominent feature of the property, which would define the external feel of the building for years to come. Architectural consultation culminated with the design of an octagonal lightweight structure, in the form of a ‘Cedar Shingled’ tower. It was at this point costings were approved and Emerton Roofing were appointed to bring this creation to life.
Although relatively small in size, the transformative design needed here was complex. Simplified, the overall task involved: erecting a scaffold tent, stripping off the existing roof covering before creating an eight sided timber structure, fixing necessary fascias, soffits and insulation, followed by the installation of the roof covering using Cedar Shingles and Milled Lead Sheet.
Diverse skillset, quality project management and determination meant that Emerton Roofing delivered this project on time and to an exceptional standard. So much so that the project was awarded ‘Small Scale Project of the Year’ at the NFRC’s 2019 National Roofing Awards.
Emerton Roofing thrive upon using their wide spectrum of skills and resources on bespoke projects such ‘The Octagonal Tower’. We invite you to view step by step images of this fascinating project below.
